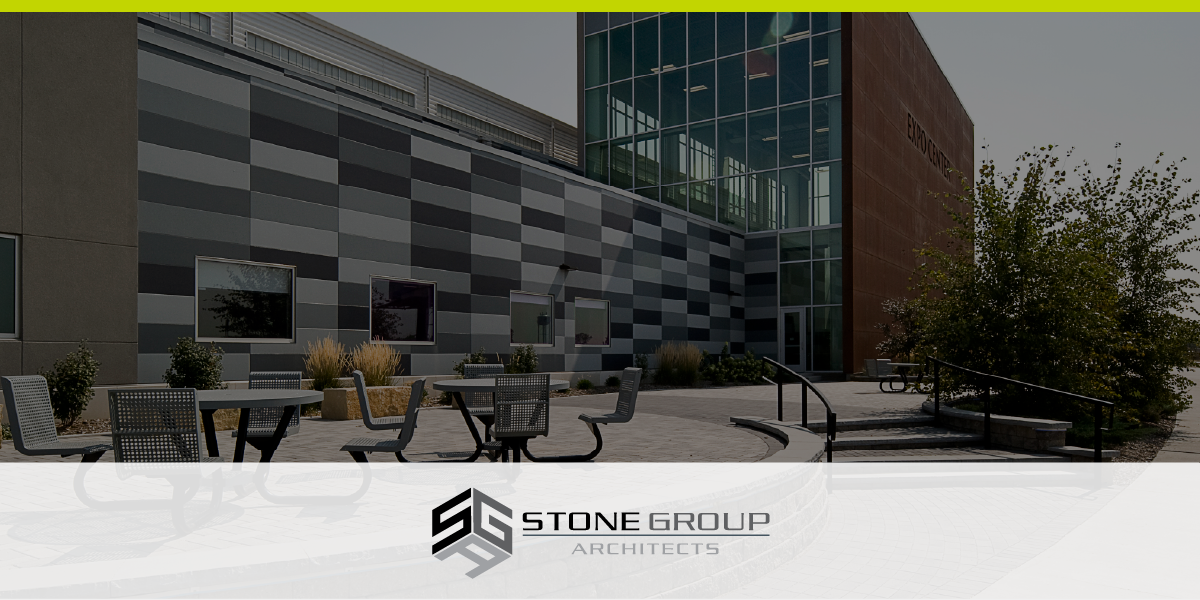Architecture does so much more than shape a skyline. It shapes how people experience their surroundings, how they move through space, and how they connect with one another. From civic centers to adaptive reuse projects, thoughtful design influences the way people live, feel, and belong. As communities evolve, so does the role of architecture. It is no longer just about solving functional problems. It is about creating spaces that support well-being, reflect identity, and foster social connection. The most impactful buildings do more than serve a purpose, they become part of the community story.
In this article, we explore five ways architecture can actively strengthen communities through design choices that promote inclusion, health, belonging, and everyday connection.
Encouraging Social Interaction
The most successful community spaces are designed for connection, not just occupancy. Layout and form can either encourage or inhibit meaningful interaction. n a world where digital devices often replace real connection, designing for human interaction is essential. Architects may consider how entry placement, sightlines between indoor and outdoor zones, and circulation paths encourage engagement. For example, a recreation center with a central atrium, informal seating, and visual openness encourages casual interaction, unlike one filled with closed corridors.
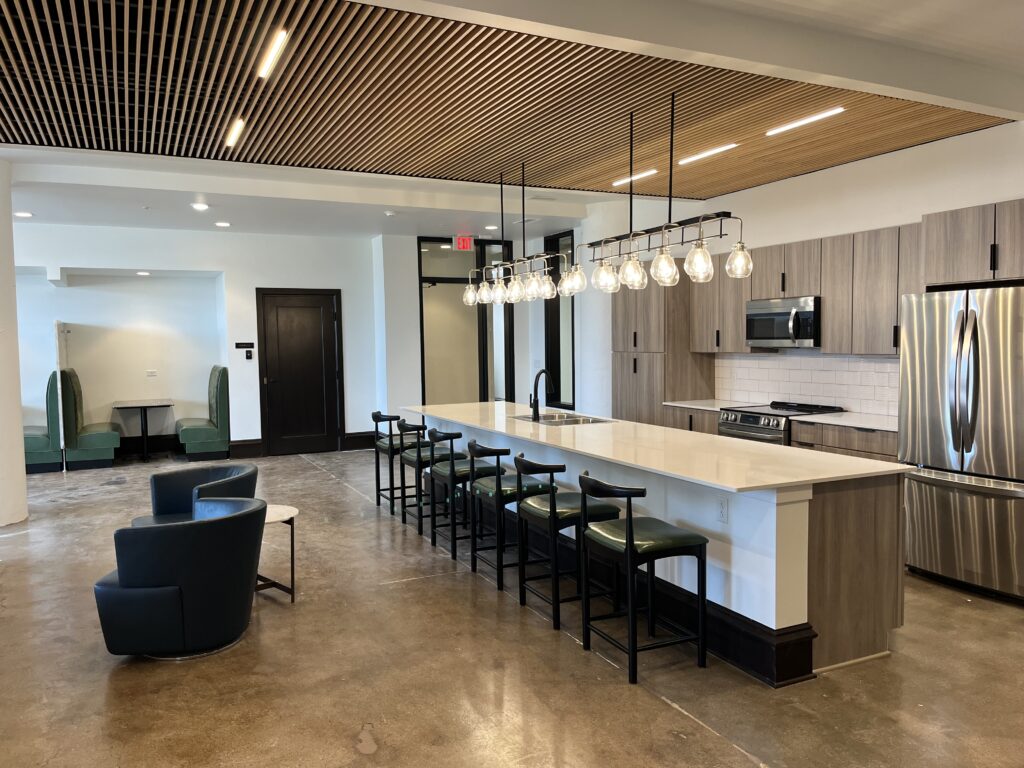
Project Feature: The Historical Renovation & Adaptive Reuse Project of the Benson Building in Sioux City, Iowa resulted in luxury loft spaces. To create a sense of community, the Benson Building has multiple shared spaces such as this kitchen and dining area, complete with a fireplace, lounge area and billiards table. Learn more about this award-winning project.
Reflecting Local Identity
A well-designed space should tell a story rooted in the community’s culture, history, and values. Architecture that reflects local identity creates a deeper sense of belonging and pride among residents. Using regional materials, traditional styles, and incorporating local art—like murals or sculptures—helps anchor a building to its surroundings. Involving community members in the design process ensures the space truly represents the people it serves, fostering ownership and connection. Civic buildings that celebrate local narratives become more than structures, they become symbols of community heritage.
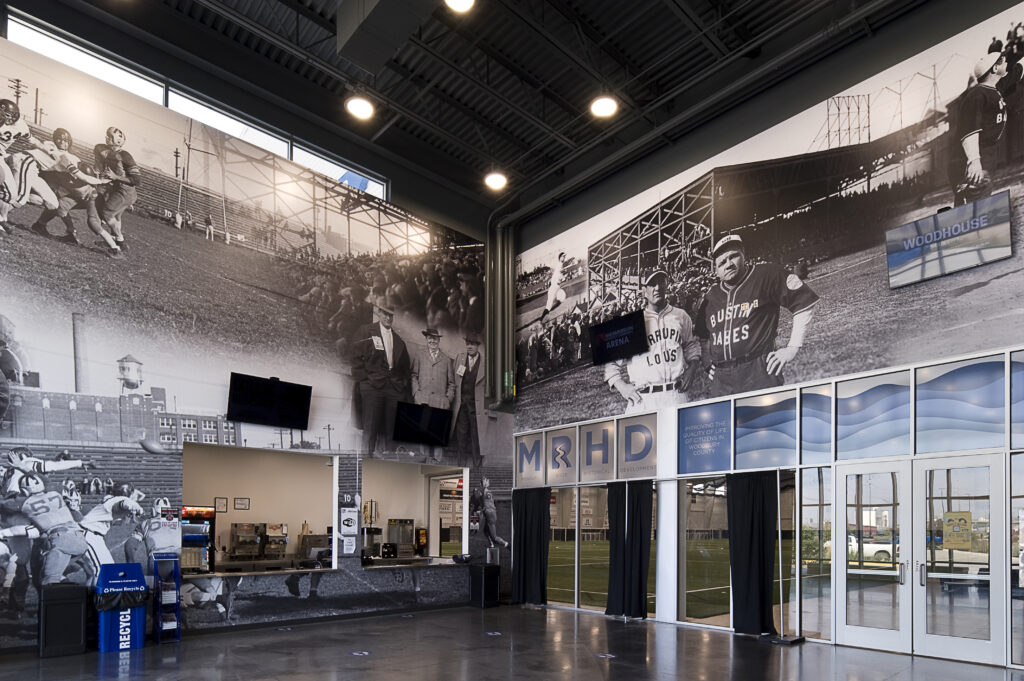
Project Feature: The Siouxland Expo Center’s main entrance makes a bold statement—welcoming visitors with a striking display of historical photographs that celebrate Sioux City’s deep-rooted legacy in sports and community. This curated visual tribute connects past and present, grounding the facility in local identity and pride. More than just an event venue, the Expo Center honors the stories that shaped the region.
Promoting Accessibility and Inclusion
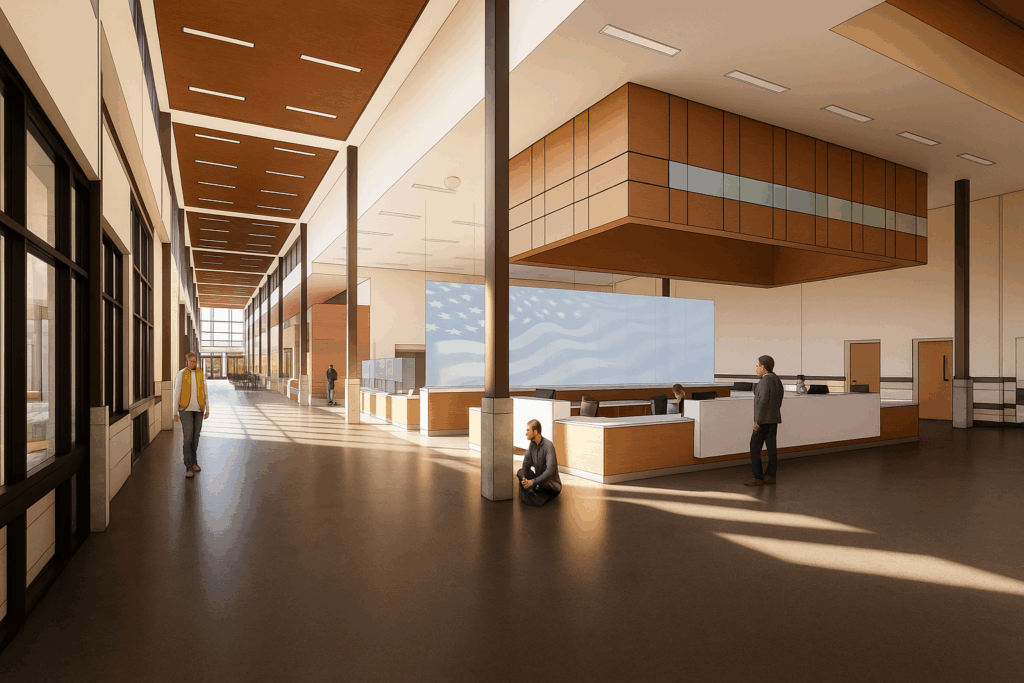
Community-focused architecture removes barriers so everyone feels welcome. This means more than meeting ADA codes. It includes intuitive wayfinding, wide entrances, sensory-friendly areas, and culturally inclusive design tailored to the unique needs of the community. Our federal work with the Department of Veterans Affairs underscores how critical sensory-sensitive design is for veterans. For example, walkways designed with tile instead of carpet allow veterans to hear footsteps approaching, helping reduce startling and increasing a sense of safety and awareness. Thoughtful material choices and spatial planning that consider sound, texture, and lighting create environments where all users feel supported and secure. According to the CDC, 1 in 4 adults in the U.S. lives with a disability. Designing for inclusion not only improves access, it affirms the value of every individual.
Project Feature: Our lobby and primary care addition at the Sioux Falls VA Hospital is designed with accessibility, clarity, and calm at its core. As VISN 23’s first blast-proof and PACT-model facility, this renovation honors the needs of Veterans through sensory-sensitive architecture, intuitive circulation, and a respectful connection to the hospital’s original materials. From sightlines to surfaces, every design choice supports dignity, safety, and seamless care for those who have served.
Supporting Health and Wellness
The built environment profoundly influences both physical and mental health. Thoughtful architectural design incorporates elements such as natural daylight, fresh ventilation, acoustic comfort, and easy access to green spaces and all are proven to reduce stress, boost mood, and encourage physical activity. For example, maximizing daylight through large windows or skylights helps regulate circadian rhythms, improving sleep and overall well-being. Proper ventilation reduces indoor pollutants, while sound-absorbing materials minimize noise distractions that can cause fatigue or anxiety. Access to nature, whether through landscaped outdoor areas, walking paths, or indoor plants, fosters relaxation and encourages movement. Public buildings and recreational spaces designed with these health-conscious principles not only promote wellness but also increase community engagement and productivity.
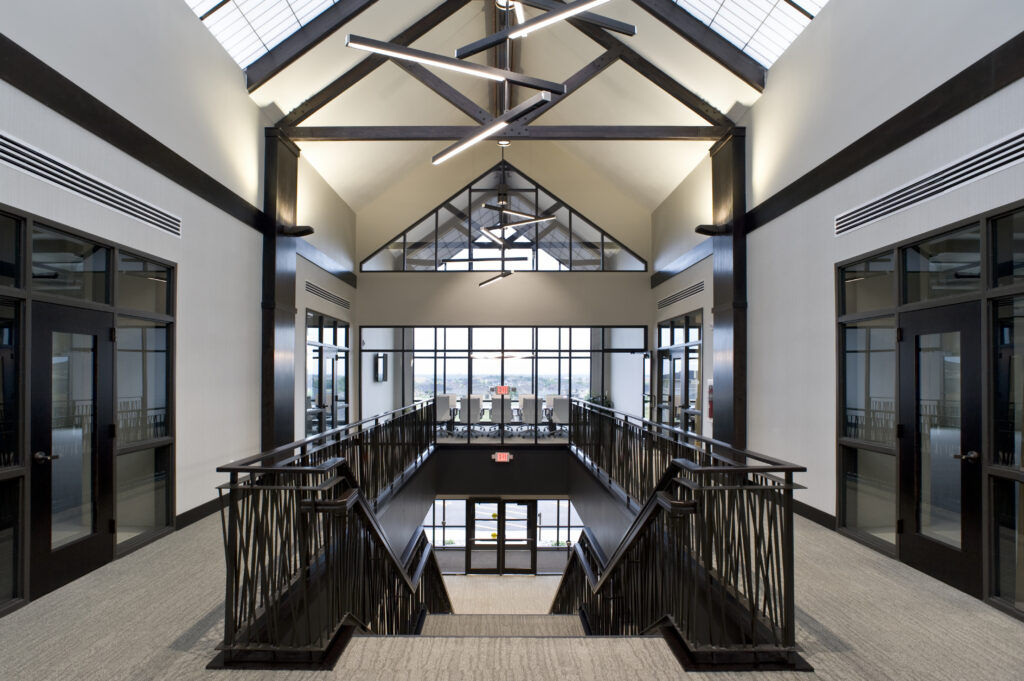
Project Feature: At Three Fountains One, natural light takes center stage. Designed for RMB Associates’ new headquarters, this corporate office suite brings in abundant daylight through skylights and an open corridor layout—promoting wellness, clarity, and calm in the workplace. The result is a light-filled environment that supports focus and well-being, proving that healthy design belongs in every corner of the professional world.
Fostering Lifelong Learning and Engagement
Community spaces often serve as hubs for education, creativity, and civic participation. Libraries, schools, museums, and recreational centers must be designed not only for functionality but to inspire curiosity and interaction across all ages. Flexible, multi-purpose spaces that can adapt to changing community needs encourage ongoing engagement. For instance, a youth center that easily transforms into an adult education classroom, or an auditorium that hosts both school performances and town meetings, maximizes usability and value. Technology integration, such as digital learning tools and interactive exhibits, further enhances learning opportunities and accessibility. By supporting diverse programs and users, these spaces become vibrant centers where knowledge and community life flourish side by side.

Project Feature: The Clinical Learning project at South Dakota State University bridges academic learning with hands-on healthcare training. Designed to simulate real-world clinical environments, this immersive space includes four simulation labs, control rooms, and collaborative office areas to support the next generation of healthcare professionals.
The Long-Term Value of Community-Centered Design
“Architecture should never be about imposing something on a community—it should be about inviting people into it,” said Angela Brooks, FAIA, a leading voice in sustainable and socially conscious design. Her insight reflects the growing emphasis on creating buildings that support equity, experience, and engagement.
Communities thrive when their spaces do. Architecture can elevate everyday experiences, strengthen relationships, and create opportunities for meaningful connection. When design is driven by intention and empathy, the results can last for generations.
Ready to Reimagine Your Community Space?
Whether you are planning a new civic building, modernizing a community hub, or revitalizing a historic structure, the design process matters. Our team has worked with communities across the country to create spaces that are inclusive, functional, and reflective of local values.


